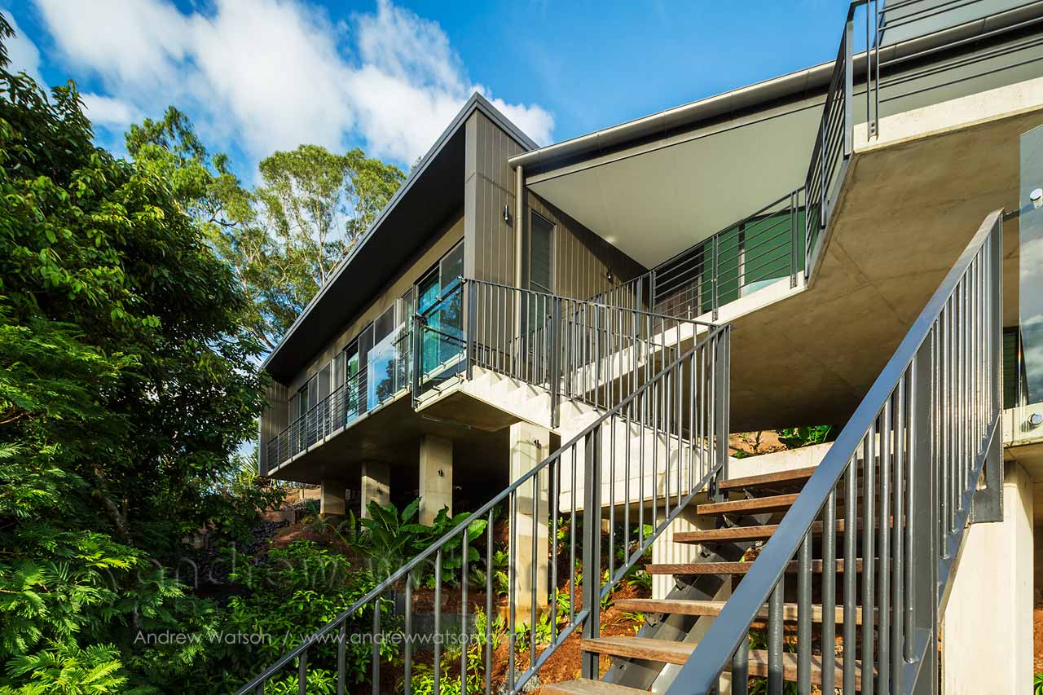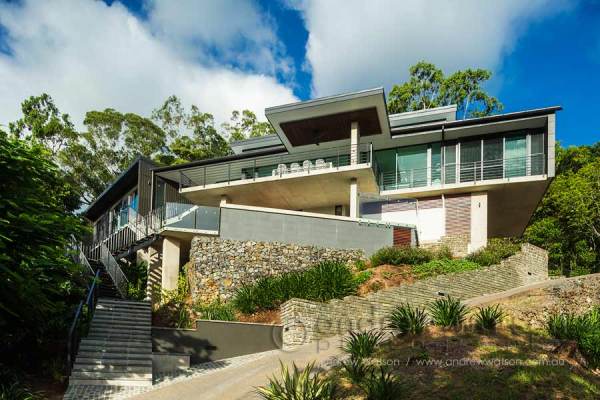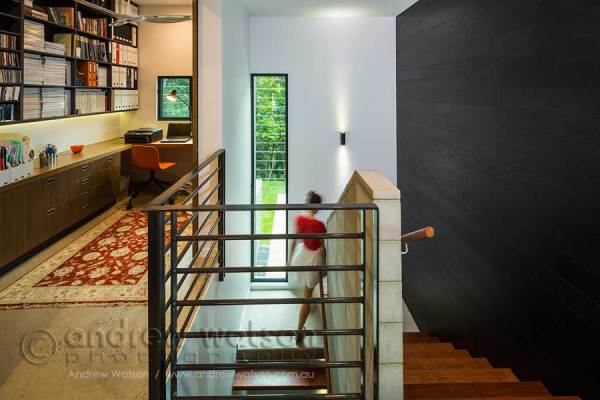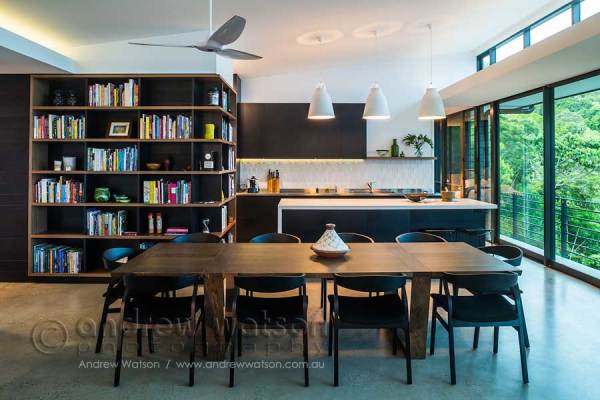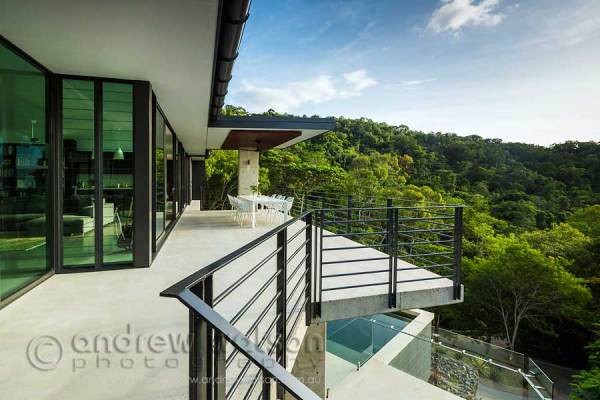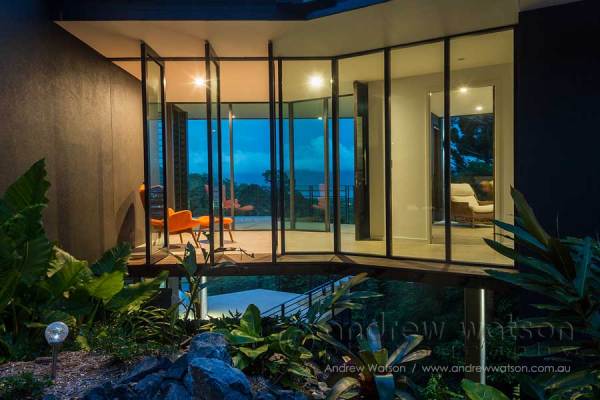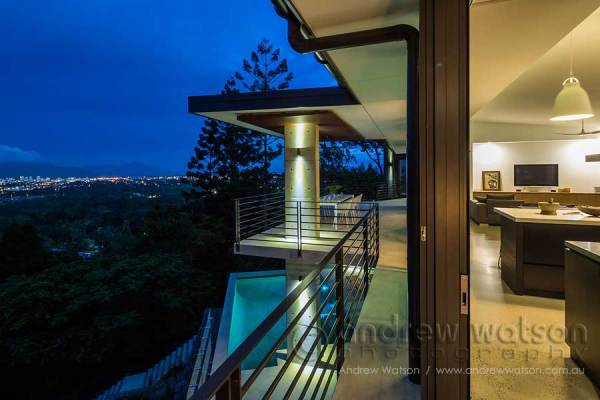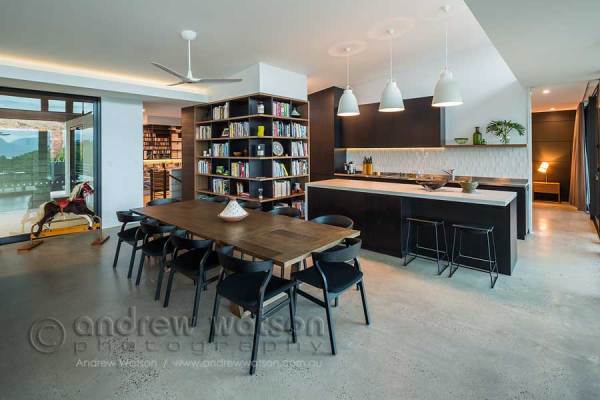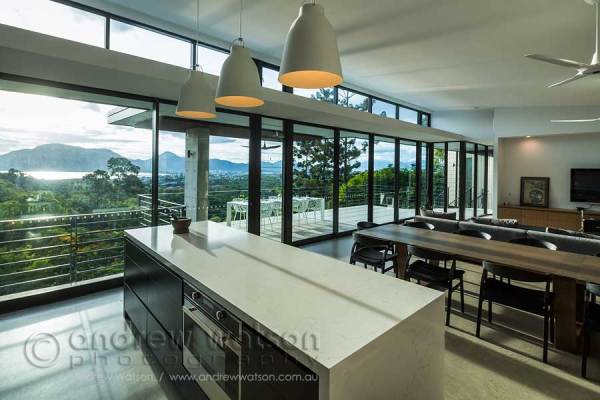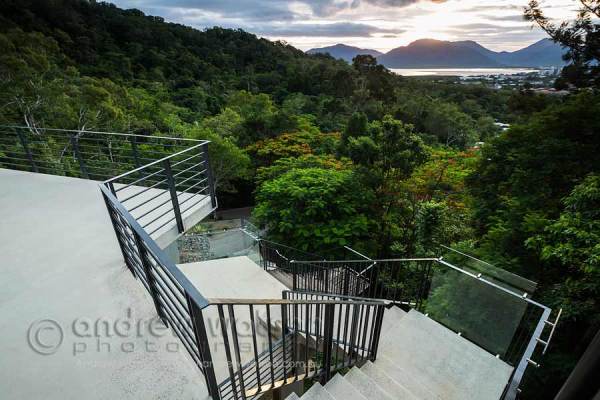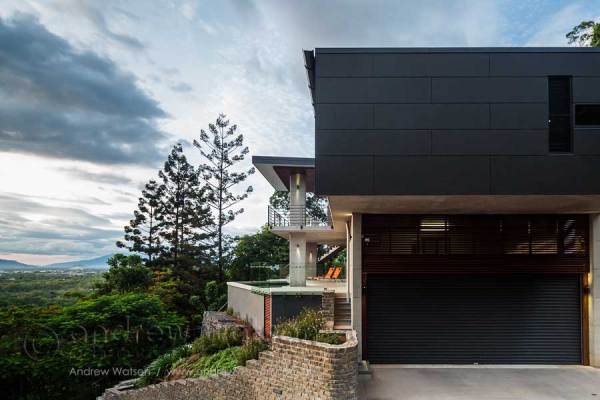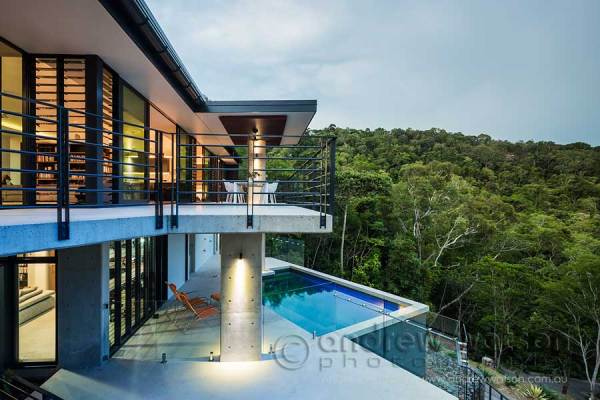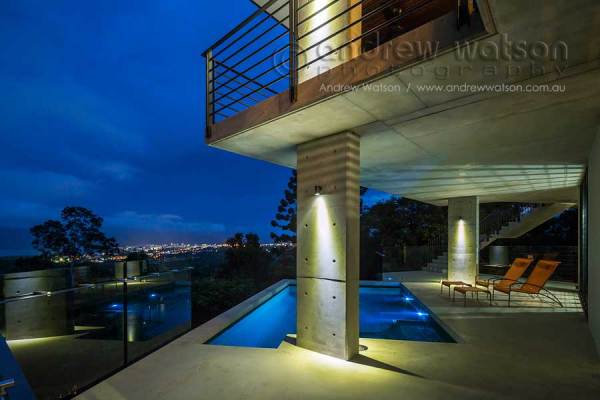Total Project Group Architects commissioned me with the architectural photography of one their recent projects – an amazing residential home built on the steep hillsides of Cairns. Visually stunning, the house is built over three levels and is understated in its use of materials and clean lines. Bedrooms are connected to the main living and dining areas via a glass-lined walkway. A multi-angled stairway leads visitors up to the front entrance. The outdoor dining area overlooks a pool deck below and the house has great views over the city, whilst giving the feeling of being a world-away, immersed in greenery. Faced with a shoot during changeable mid-summer weather we did most of the photography late afternoon, leading into twilight, with some additional photography early morning to capture the sun lighting up the formidable facade.
- The multi-dimensional Haddad residence built on a steep hillside
- Office and stairwell
- Dining and kitchen areas
- Upper patio, living and dining areas overlooking surrounding rainforest
- Walkway joining living areas to bedrooms
- Open plan living and dining areas opening up to deck with views over city
- Dining and kitchen areas
- Open plan kitchen and living area opening out to patio
- Stairways to front entrance with views over city
- View of cantilevered bedroom and front facade
- Outdoor areas illuminated at twilight
- Swimming pool deck overlooking city at twilight

