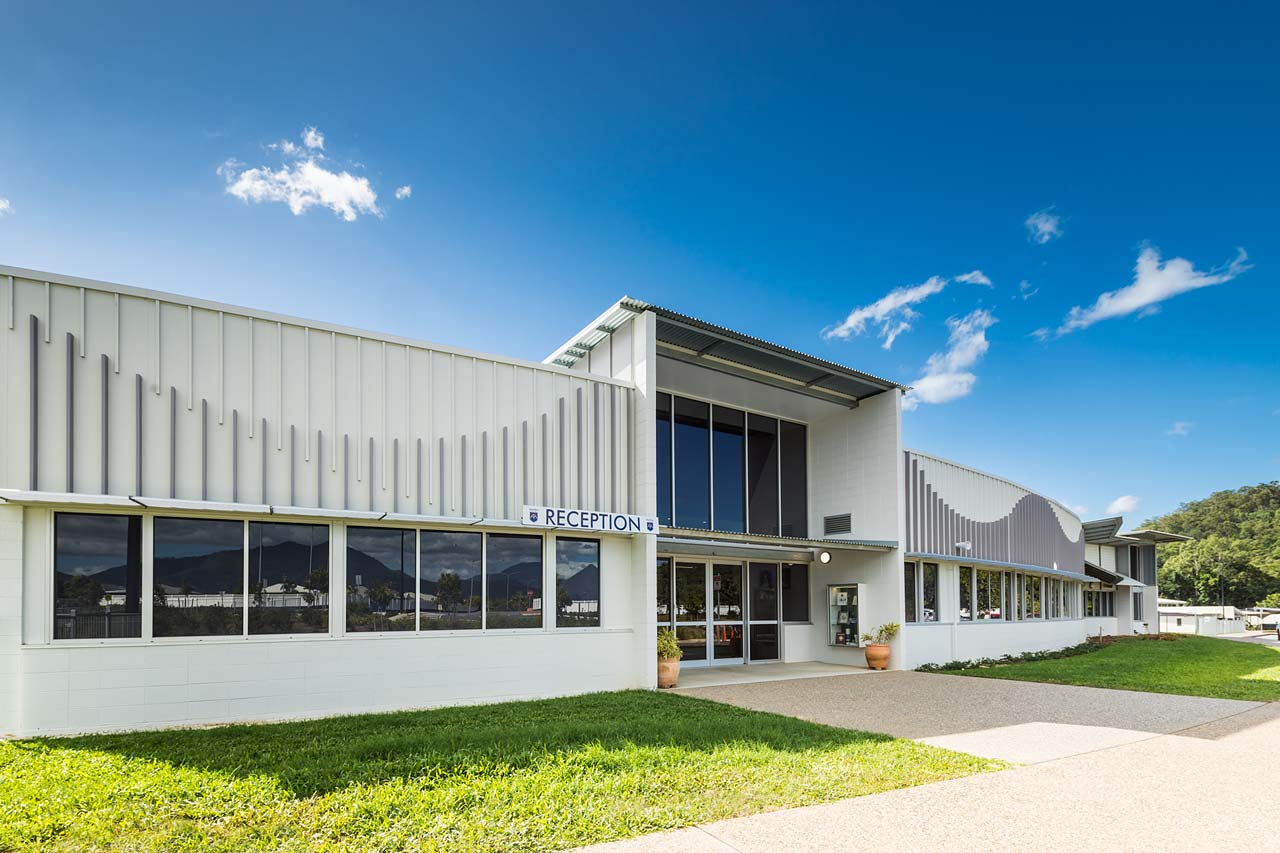Earlier this month I returned to Mackillop Catholic College, this time to photograph the Stage 3 building completions for Peddle Thorp Architects. The new additions to this growing campus include a new Welcome Centre (Block A), a Design, Arts Technology Centre (D.A.T.S. – Block J), a Learning Precinct Building (Block G) and a Sports Centre (Block L).
The D.A.T.S. building is a new secondary school ‘inovation precinct’ that incorporates multiple science labs, design and material workshops, visual arts studios, STEM spaces and food technology kitchens. The Learning Precinct Building features agile learning spaces – ie. flexible classrooms that assist teachers to differentiate lessons and accommodate the different learning styles and needs of their students.
Capturing the architectural photography over the best part of a day, allowed sufficient time to get in and shoot the exciting new learning spaces in the best light, including some twilight shots.

The new Welcome Centre administration building – Block A

Contemporary design of a general learning area and central pod (right)

Walkway and entrance to Block J Design, Arts, Technology & Science building

Science lab with sliding glass wall in the Design, Arts, Technology & Science building

Bay windows and contemporary design of the new learning precinct building

Inside the new sports centre

Angled roofline of the new Block G learning precinct

New school administration building – Block A

Central avenue of the new Design, Arts, Technology & Science building

The new Sports Centre – Block L

Combined windows and seating area in the new learning precinct building

Food science lab in the Design, Arts, Technology & Science facility – Block J

The new learning precinct building featuring innovative learning areas

Reception for the new Welcome Centre – Block A

Casual learning / breakout area in the Block G learning precinct

The angled covered entrance to the Design, Arts, Technology & Science building at twilight

General learning area in the Design, Arts, Technology & Science building – Block J

The former admin reception repurposed to staff dining area

View through to a general learning area in the new learning precinct block

The new administration building with Walsh’s Pyramid beyond




















