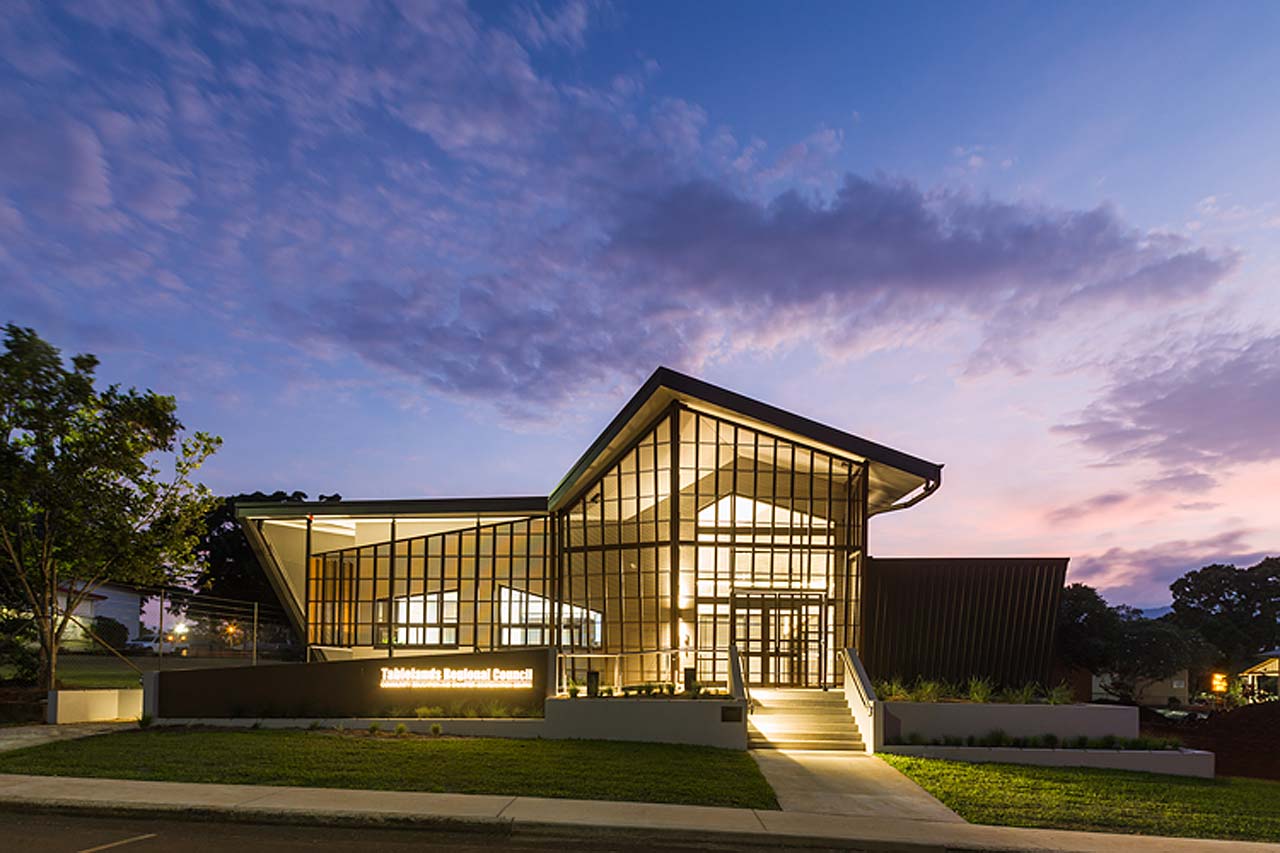
The front facade and entry to the Disaster Coordination Centre illuminated at twilight
The Tablelands Regional Council Community Education, Training and Disaster Coordination Centre (aka Atherton Disaster Centre) functions as both a disaster management hub and a multi-function centre, where community groups and government agencies can conduct educational and training programs. Coburn Architecture commissioned us with the architecture and interiors photography of the building.
Designed to withstand category 5 cyclones, the building features a robust and dynamic form, with strong angular elements including a folded roofline. The centre is enveloped by a protective screening, that allows transparency and for light to penetrate its high ceiling spaces. Internally, the centre includes office, call centre and disaster coordination areas, along with flexible-design training rooms.

Foyer entry and office areas

Disaster co-ordination centre interior

Rear profile view showing angled design elements

Call centre area

Western side showing angular roof and window screening

Flexible educational and training space

Side lighting enclosed by screening

Office corridor showing wooden wall paneling

Protective, transparent screening on the building’s side

Centre hallway

Window detail showing transparency of window screening

Protective screening enveloping the building

Kitchen and training room areas

Foyer and reception interior

Front facade featuring folded angular roof

Disaster co-ordination centre interior

Conference room for education and training sessions

Side profile showing angular elements and external screening

View through to meeting rooms

Front facade featuring folded angular roof and external screening

Side profile showing angular design and external screening

View through kitchen window to training room























