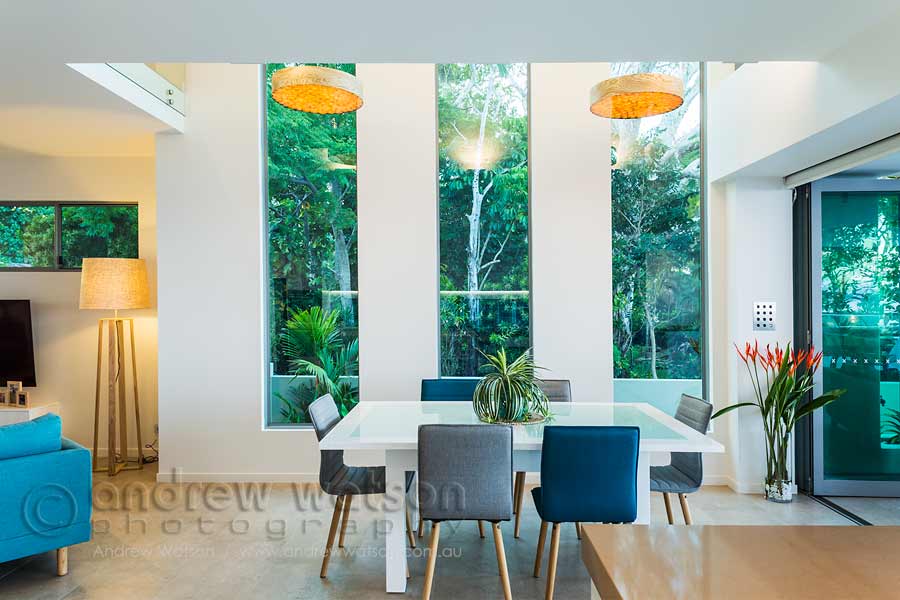I recently had the opportunity to do the architectural photography for Julianne McAlloon Architects of the seaside O’Shea House. This beautiful home echoes 1950’s beach cottages in a modern, open and dramatic form. From Julianne herself, “The cheerful and balanced forms in elevation take its cue from the surrounding topography. The strong linear roof line mirrors the horizon line of the ocean and the playful vertical steel and timber elements respond to the prominent stick like palms separating the house and street to the ocean”.

Dining area featuring two-storey feature windows

Elevated front view of the home showing the wrap-a-round pool

The beachfront home designed by Julianne McAlloon Architects

Kitchen area

Master bedroom and ensuite vanities

Diving and living areas with use of large feature windows

Lap pool illuminated at twilight

Twlight side elevation

Entry way and feature steps to entertaining deck

Kitchen and dining areas

Kitchen area

View through dining area to outdoor entertaining & pool deck

Open plan kitchen, dining and living areas

Bathroom interior

Entry steps to pool and outdoor entertaining areas

View across pool deck to beachfront

Side elevation

















