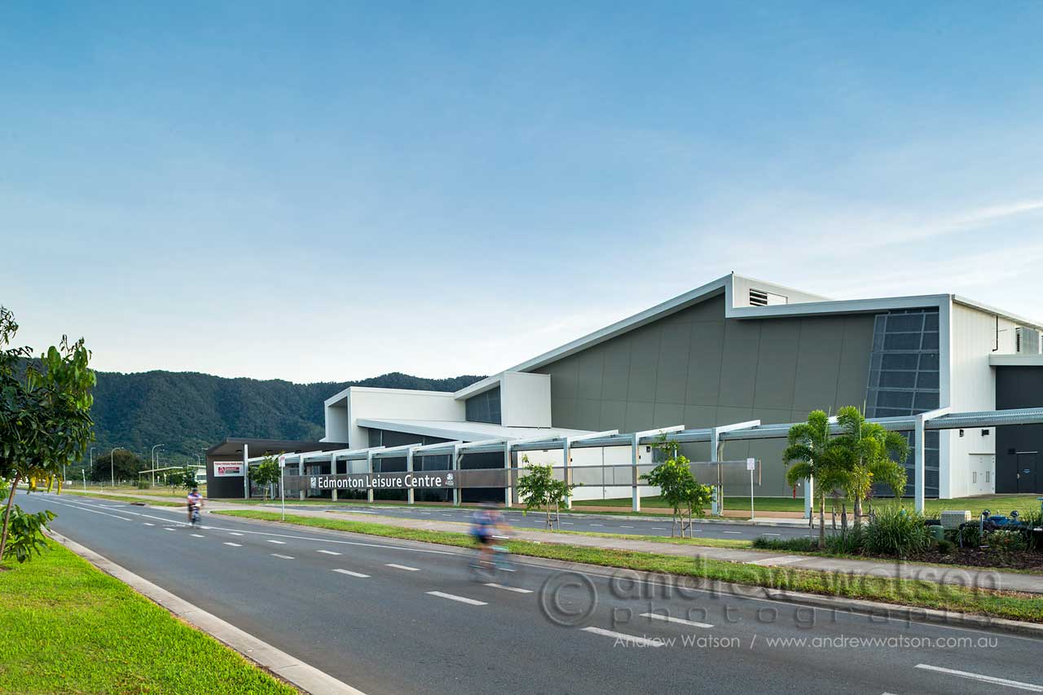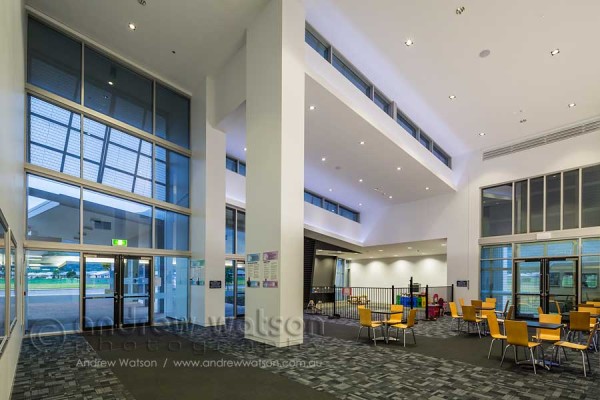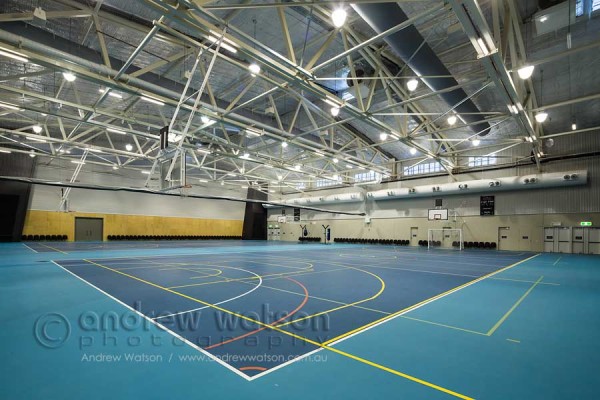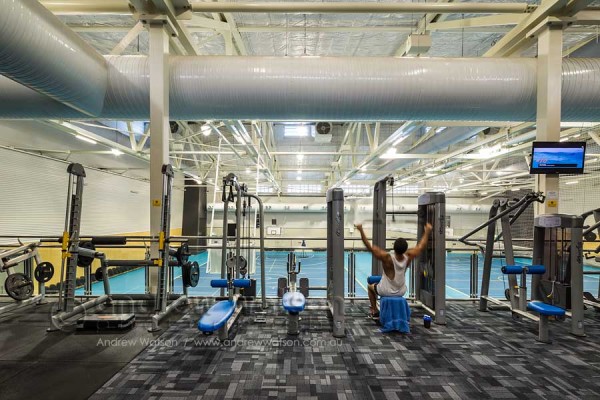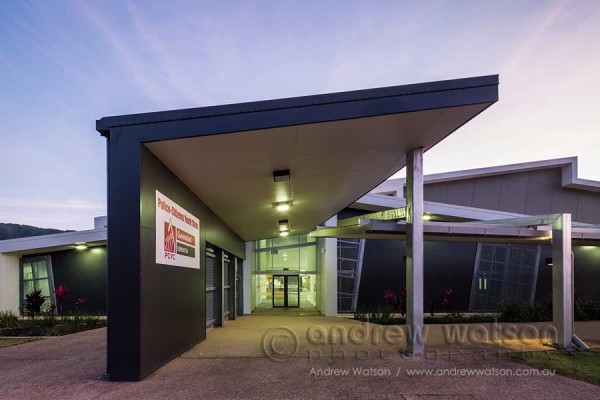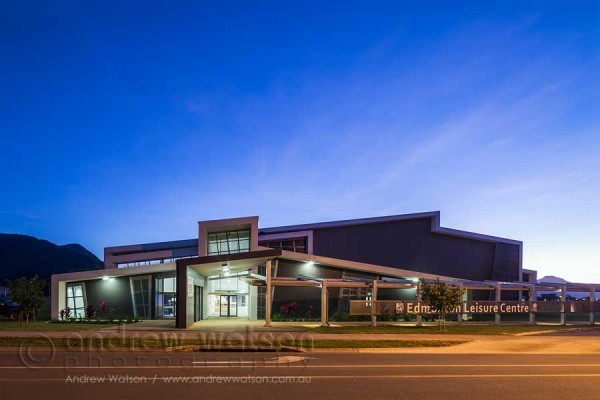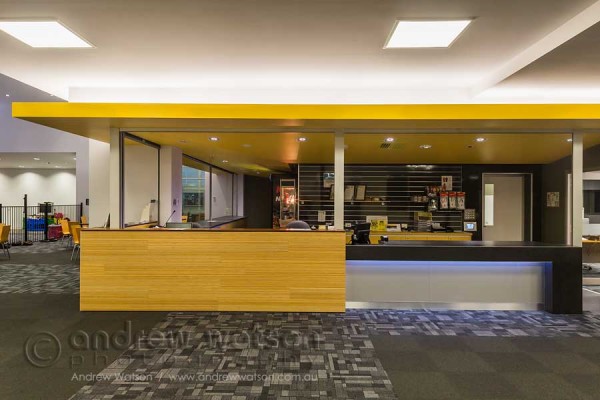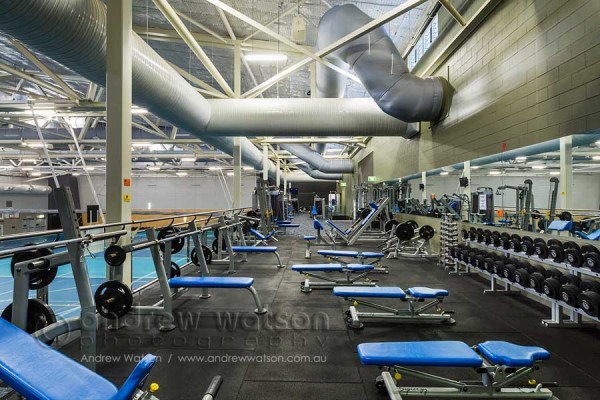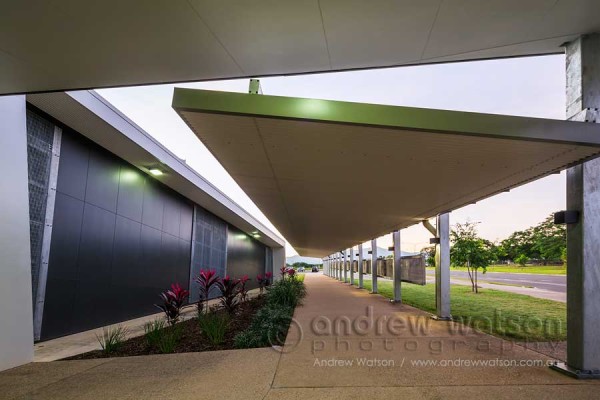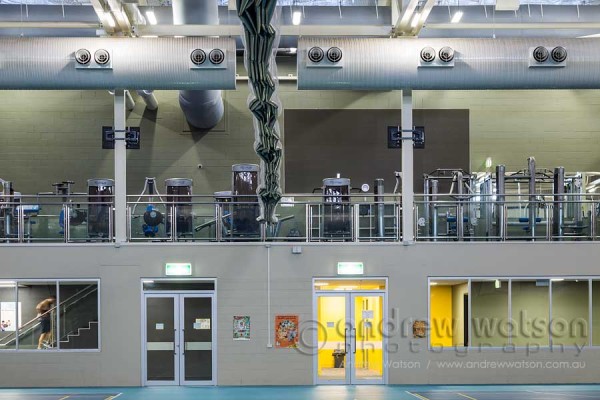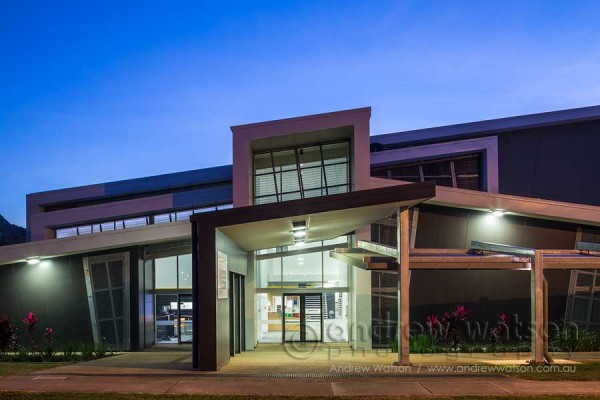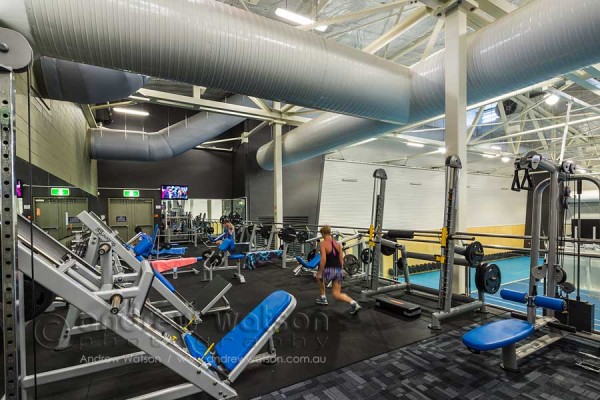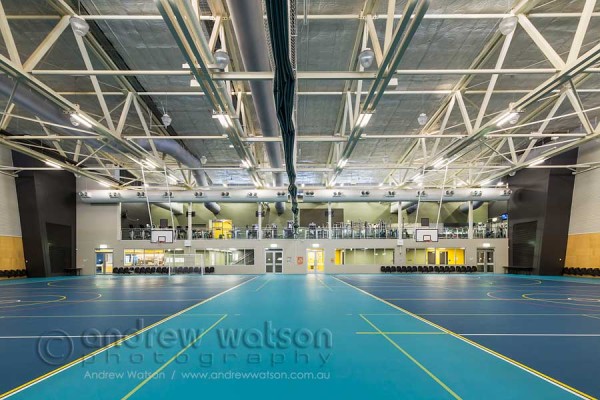The Edmonton Leisure Centre was designed as a dual purpose facility as a sports centre and an emergency cyclone shelter. It’s multi-level design facilitates it’s current use as a sports hall and gym for the PCYC Cairns. I was tasked by PDT architects, to capture interior and exterior architecture photography of the centre, highlighting its innovative and functional design.
- Stepped ceiling in the reception area
- The sports hall / cycone shelter interior
- Upper level gym overlooking sports halls
- Front entrance
- Front view at twilight
- Reception area
- Upper level gym overlooking the sports hall
- Covered walkway to front entrance
- Multi-level design with gym on upper floor
- Front entrance at twilight
- Gym on the upper level
- Sports halls looking towards gym and reception on multi-level

