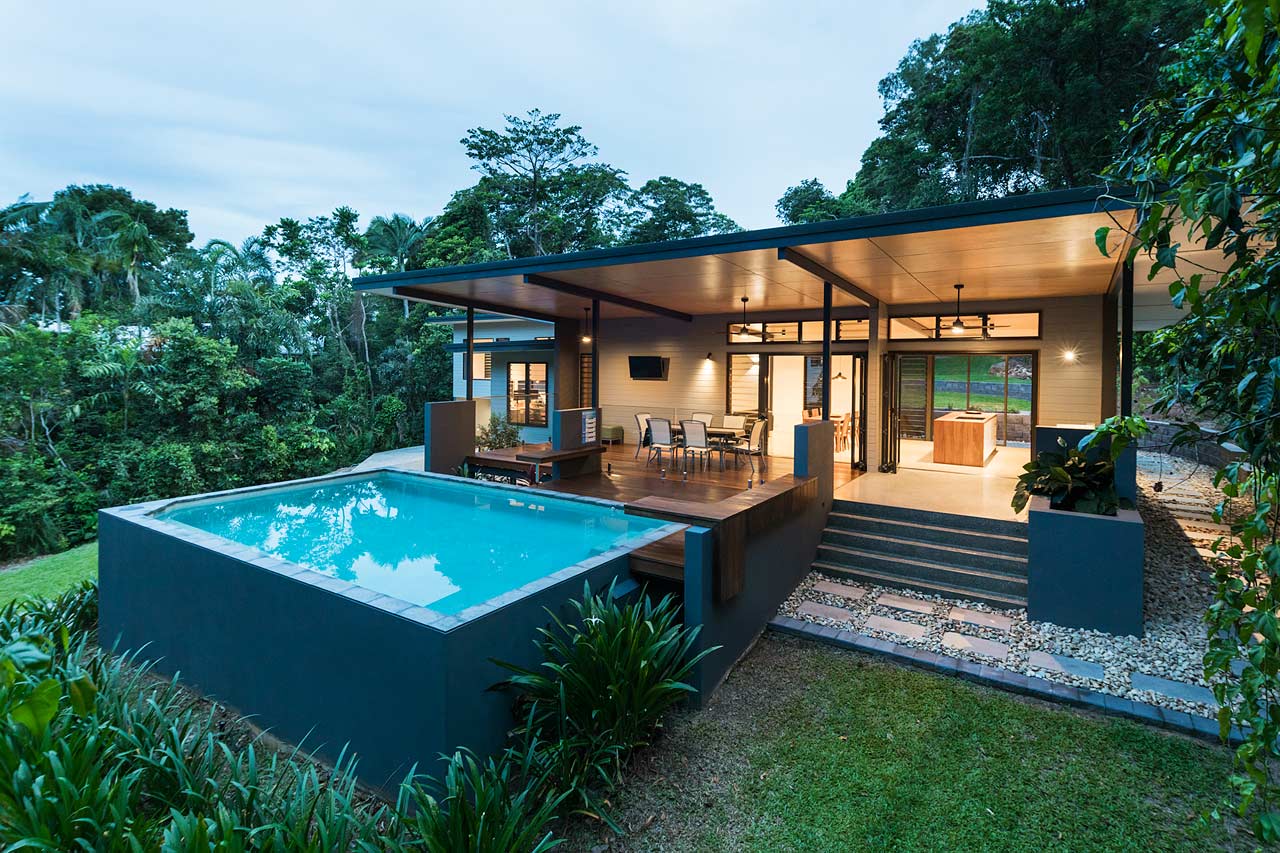
Pool and front deck of the Daphne Residence, flowing through to the living area and rear terrace
I recently worked with Nicole Ewing Architecture (NEA) to do the architectural photography of the Daphne Residence. Perfect for tropical living, the linear form of the property maintains an open feel whilst keeping living and sleeping areas distinct. Existing over three separate levels, on a sloping rainforest site with natural ventilation and generous views, it creates a tranquil and comfortable home.
The exterior photography of the house was a little tricky, being that it’s on the crest of the slope… however with the use of both a pole mounted camera and a drone, we able to get some views that really highlighted the wonderful architectural design.

The open plan kitchen and living areas

Birdseye view of property surrounded by rainforest

View through kitchen to rear terrace

Driveway view showing the three levels of house on sloping property

Pool area with floating seating

View of main bedroom and ensuite

Kitchen detail

Home office area

Open plan dining and kitchen areas

Bedroom interior

Pool and entertaining deck illuminated at twilight

Bathroom interior

Profile view showing the three levels of the property

Rear terrace featuring vegetable patch

Change of level through to main hallway

Entertaining area on the front deck

Kitchen detail


















