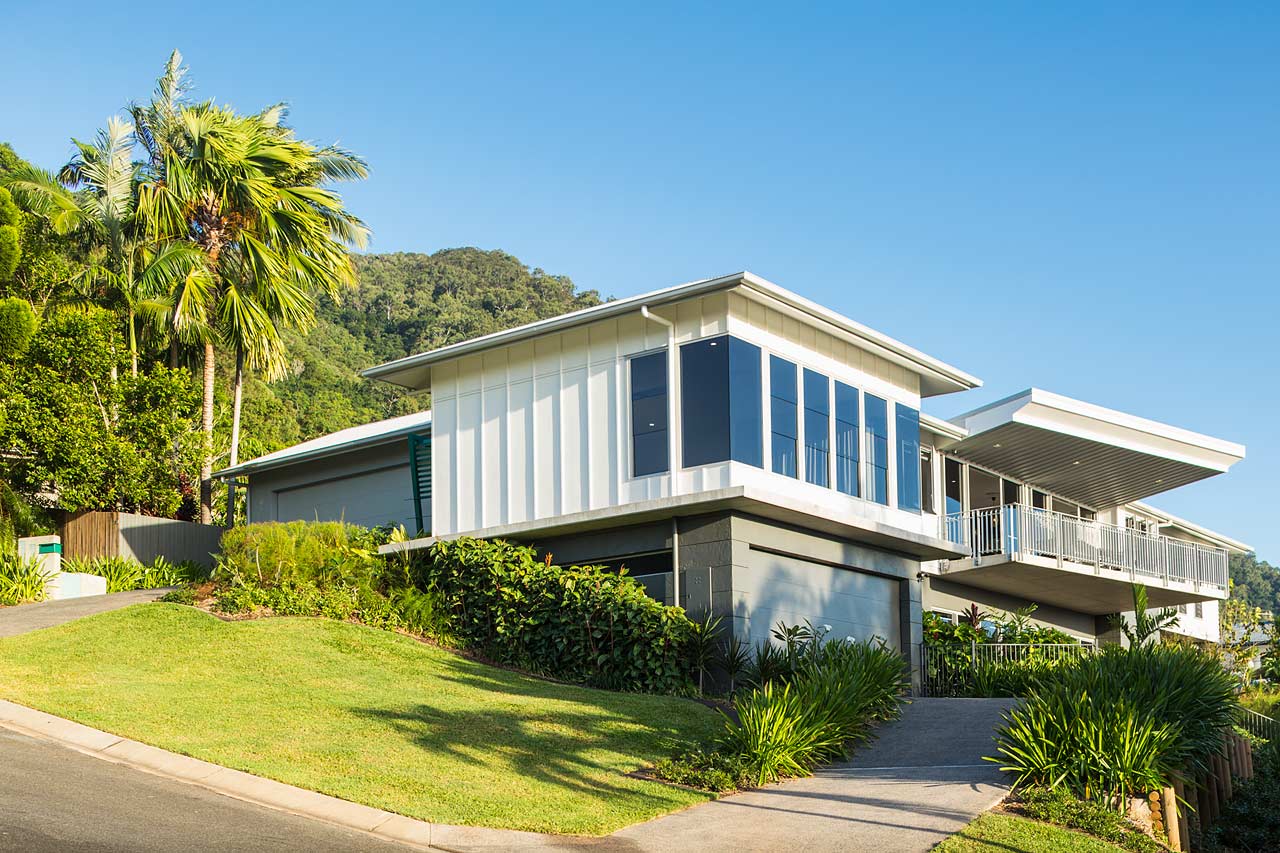Earlier this year we worked with Julianne McAlloon Architects to photograph the Strutton House, for entry in the upcoming housing industry awards. Visually striking, the house hugs a hillside streetscape and features four bedrooms, an entry parlour, high ceilings, study, two design studios and an open plan kitchen, dining and living area. This open area is flanked by a moat pool and a city-view terrace on the other side. The spacious contemporary kitchen incorporates a beautifully floral touch in the form of Bisazza Italian mosaic tiles, which are replicated in the entry parlour.
Photographing the house provided plenty of great angles and perspectives, as well as some challenges from the sloping site. The main architectural shoot was done in the late afternoon in order to capture the changing play of light internally and to showcase the property through the transition to twilight. A return visit next morning allowed us to capture the lounge and terrace externals in the best light. The house went onto win at 2018 FNQ Housing and Construction Awards for Individual home $751 000-$1.25 Million.















