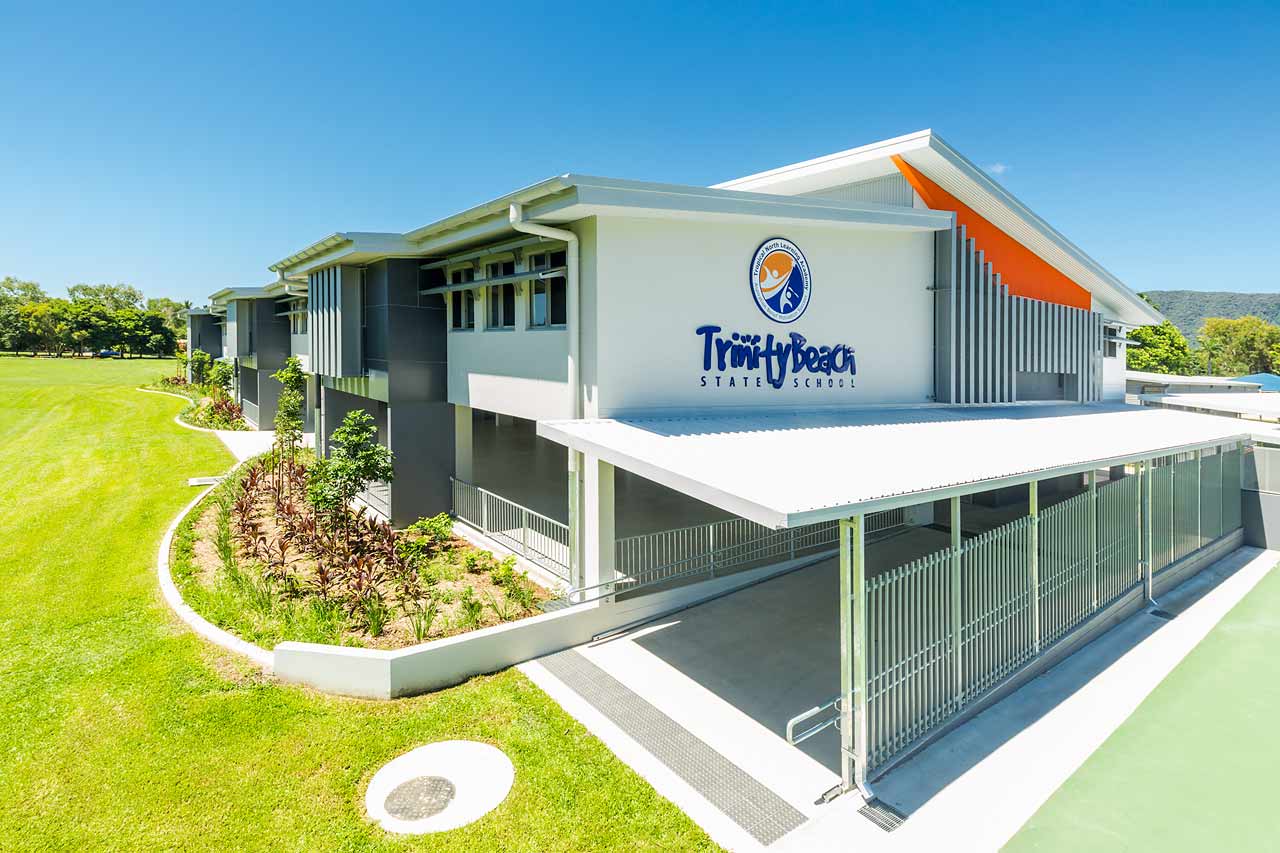Trinity Beach State School recently unveiled their new Senior Learning Centre – a state of the art teaching facility, designed for Cairns’ growing population on its Northern Beaches. I was tasked by the builders, Field Construct, and its architects, Julianne McAlloon Architects, to showcase the new building, as well to capture it in use.
As a blueprint for future Dept. of Education facilities, the building features 16 General and Practical Learning areas, and a Professional Learning Centre for school staff.
The shoot itself was done over three sessions, providing a wide scope of daylight and twilight imagery that highlights the key architectural and design features. A shoot during school hours, with some of the students, also enabled us to better show-off it’s intended use.

The new Senior Learning Centre at Trinity Beach State School

Top floor hallway and screen stairway

Screened classroom windows and toilet areas

New classroom in the Senior Learning Centre

Teaching in one of the new classrooms

Twilight view of the new two story building

Internal stairway area

The new Senior Learning Centre

West facing side adjoining courtyard

School kids on one of the screen stairways

Shade screens on the top floor

Northern side with screened area

The new Senior Learning Centre at Trinity Beach State School

Professional learning centre

Screen toilet blocks in the new building

Practical learning area

View along second floor hallway

Screen classrooms on the eastern side

Kids playing sport of the new Senior Learning Centre

Screen stairs at the northern end

Eastern side of the new Senior Learning Centre

Kids using the kitchen facilities in one of the Practical Learning areas

Toilet areas in the new block

View through movable wall partitions to adjoining classroom

Twilight view of the Senior Learning Centre

Eastern side of the new building


























