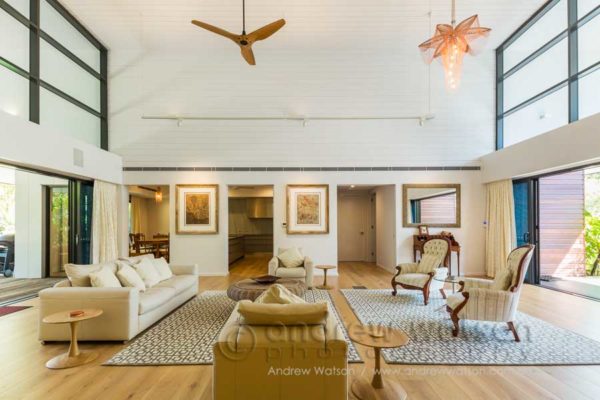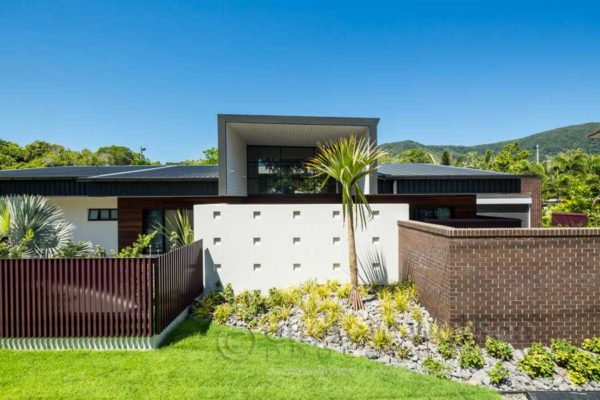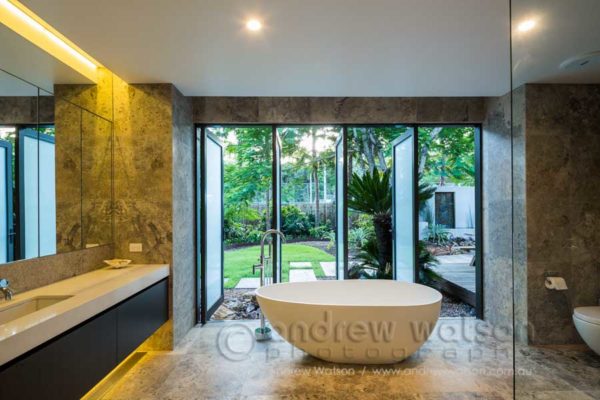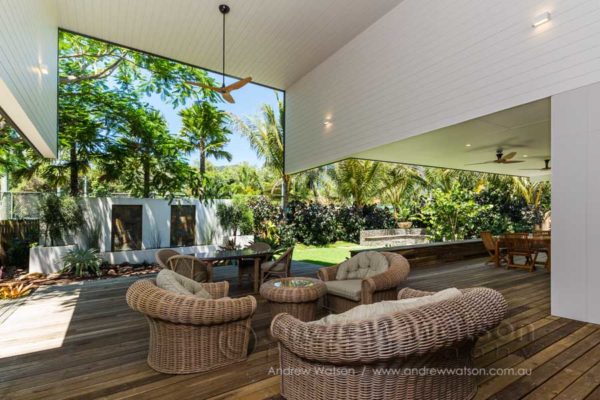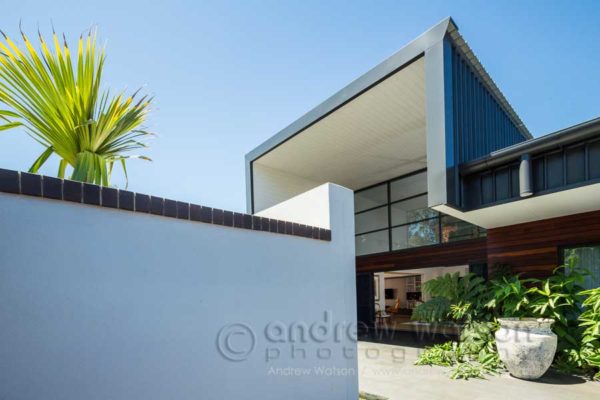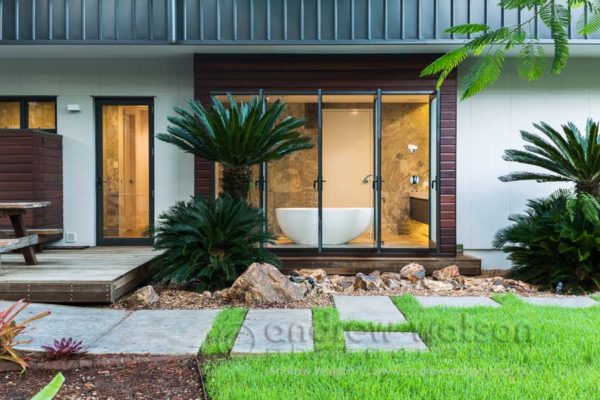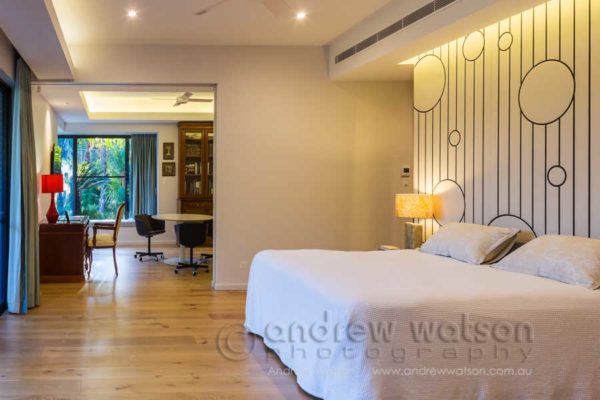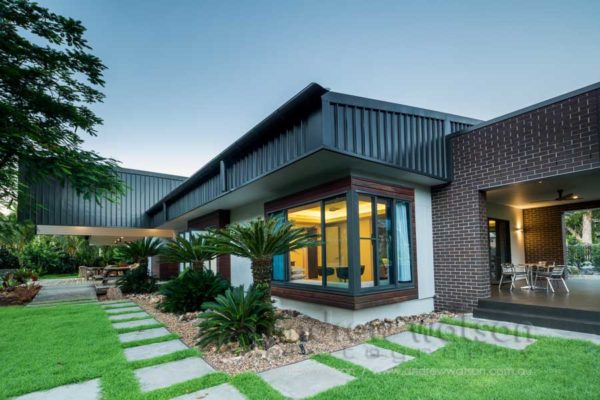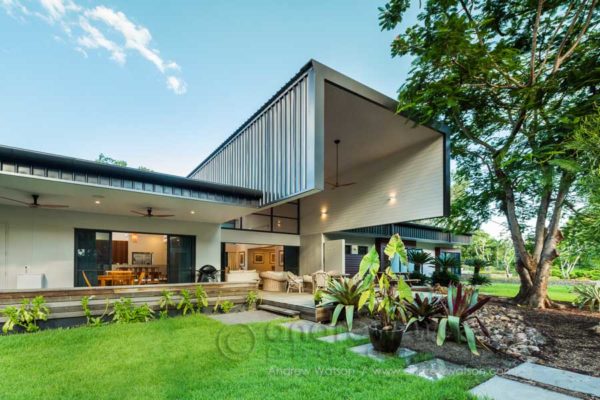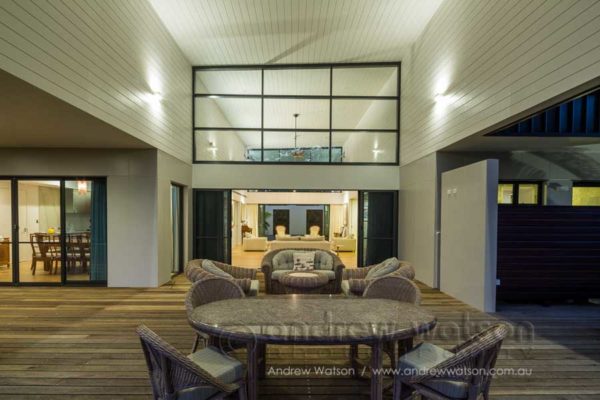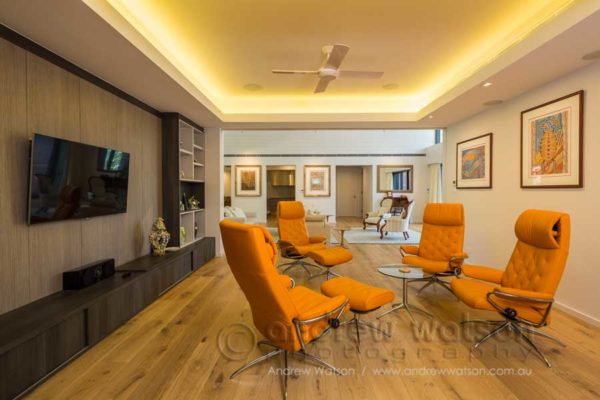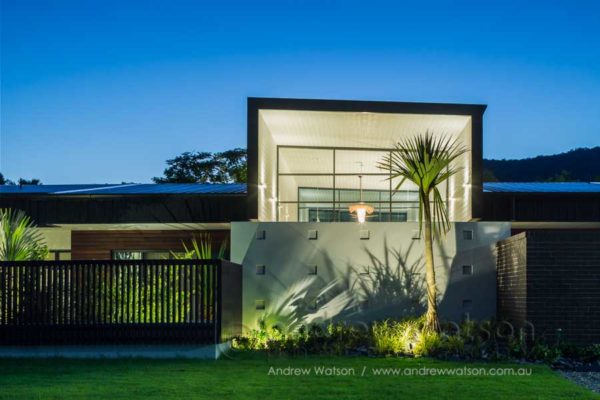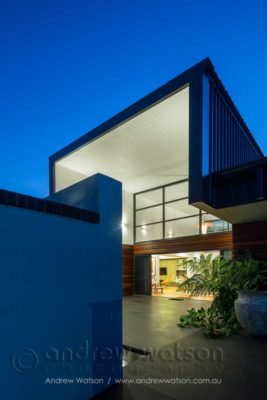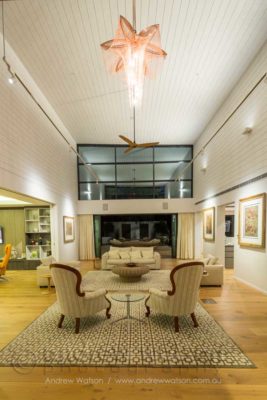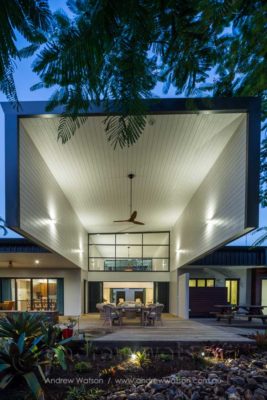I was recently commissioned by Total Project Group Architects to photograph another of their amazing residential projects – a home that had it’s origins as a community hall, but which has undergone a major transformation. At it’s heart sits a stunning elevated ceiling that connects the front and rear porches to the living area. To capture the essence of the house, the shoot took place over the best part of a day, with the photography at twilight enabling the drama of that ceiling to be fully highlighted.
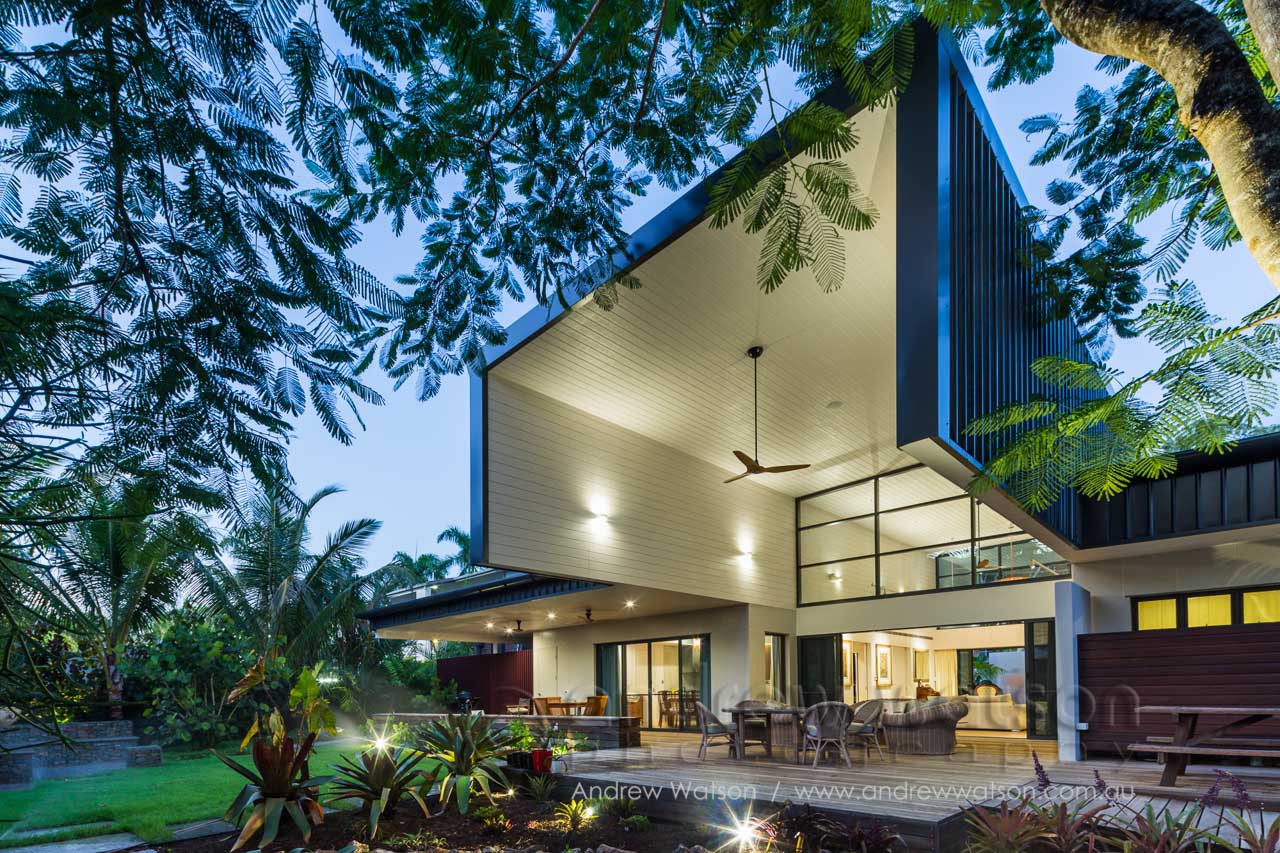
The rear verandah and elevated ceiling
- Living room with entry porch and verandah either side
- Front facade of the residence
- Main bathroom
- Rear verandah
- Entry porch
- View through to main bedroom
- Master bedroom through to study
- Study and side balcony
- The rear verandah and elevated ceiling
- Rear verandah through to living room
- Media room
- Front facade at twilight
- Entry porch at twilight
- Living room
- The rear verandah and elevated ceiling

