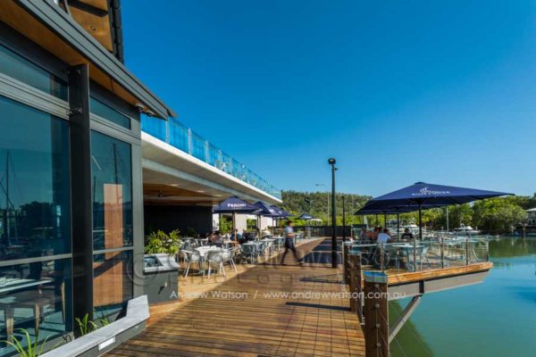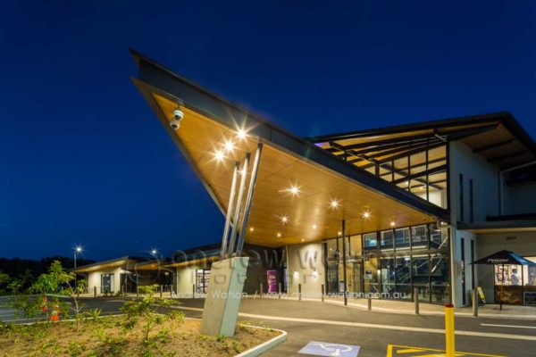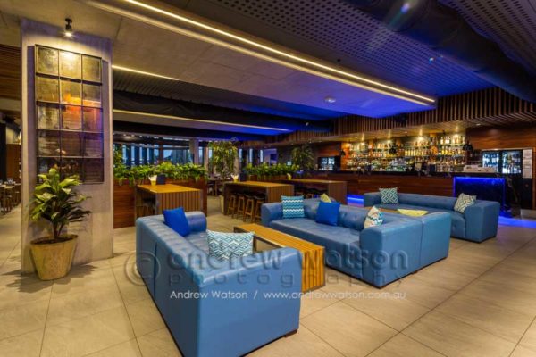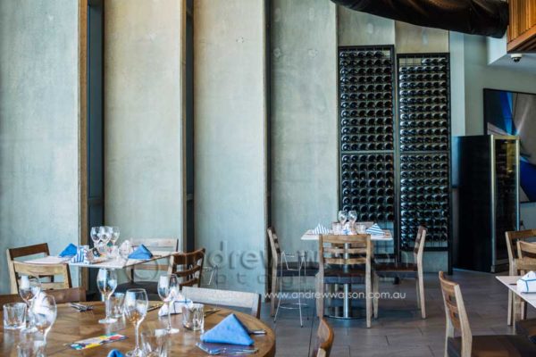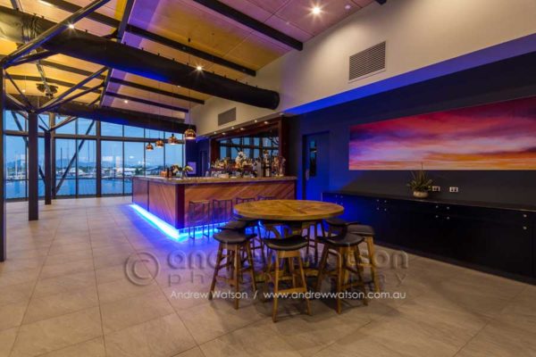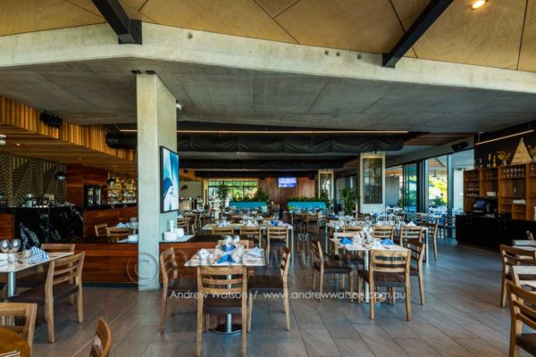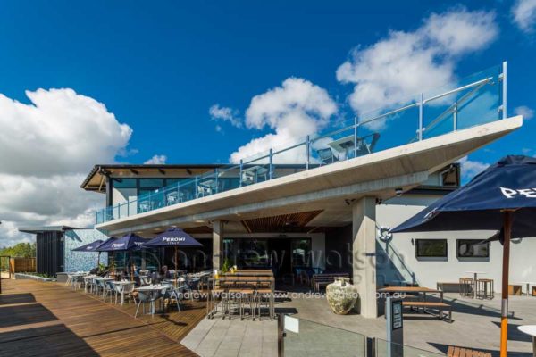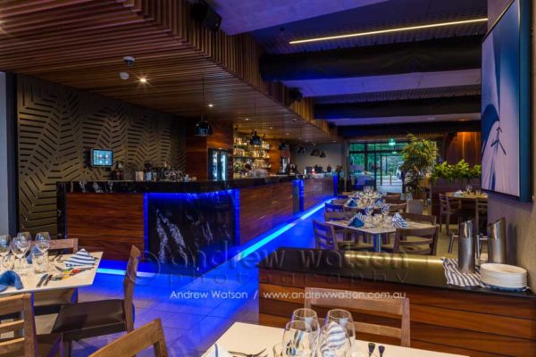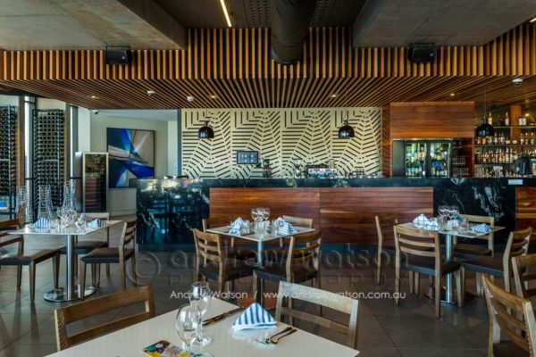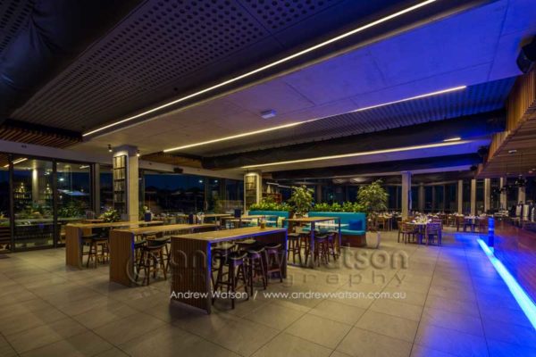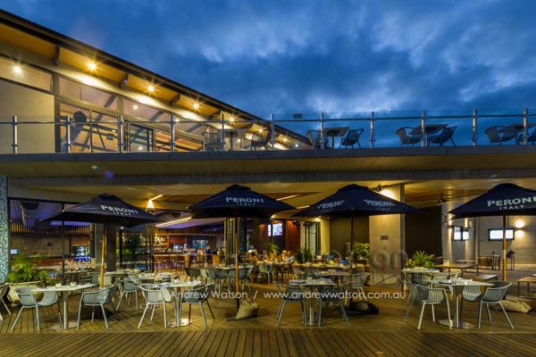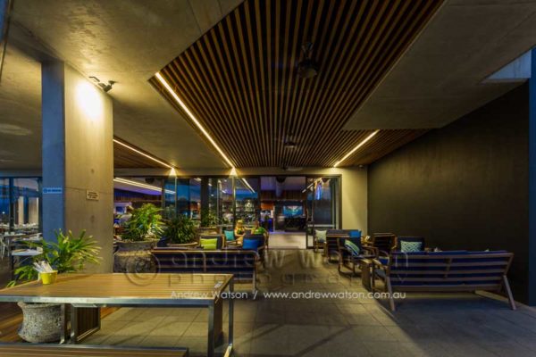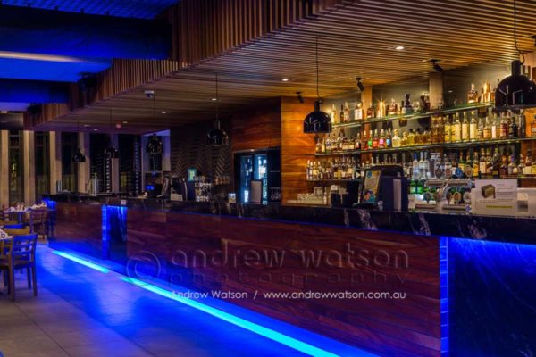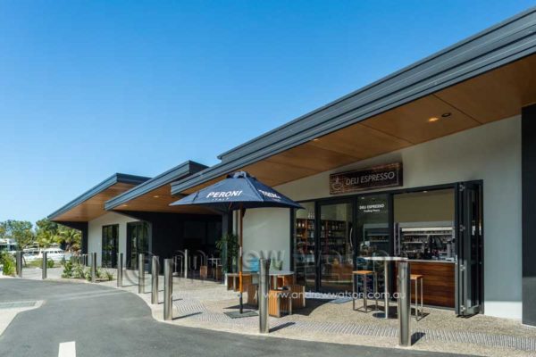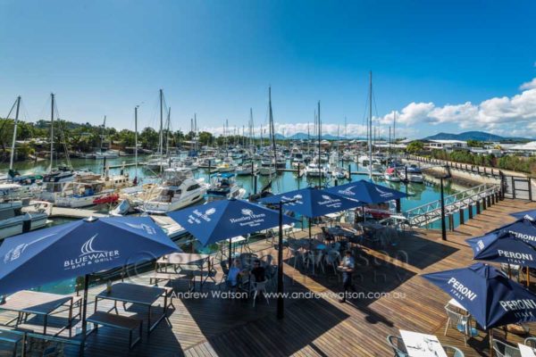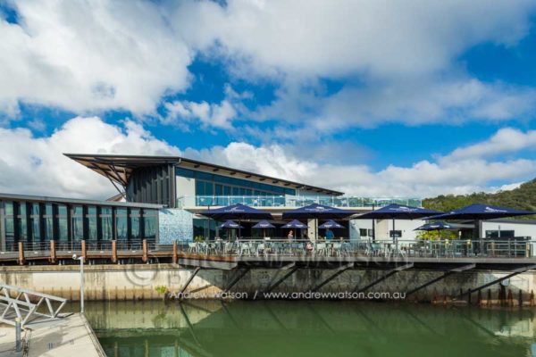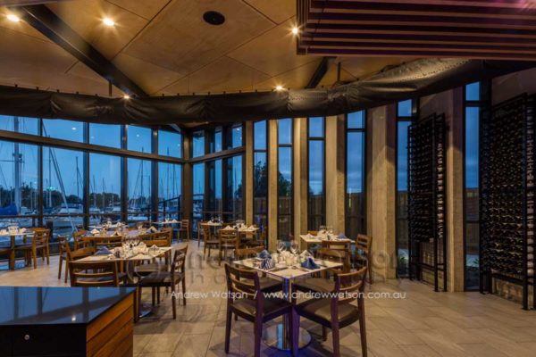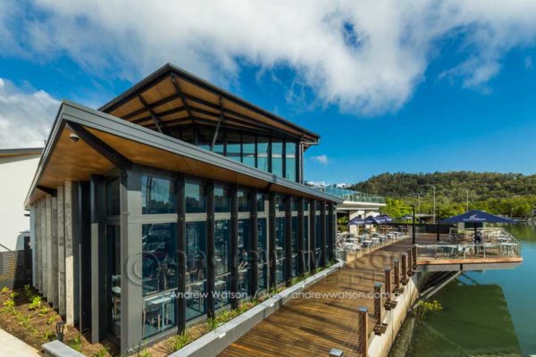The Bluewater Bar & Grill is at the centre of a new marina-based residential precinct in the north Cairns suburb of Trinity Park. The building incorporates a restaurant with a spacious deck overlooking the marina, as well as a bottle shop, deli and admin area. Providing the photography for the architects, Coburn Architecture, we looked to highlight the strong angular forms of the building, along with its clever use of natural materials to create space, natural lighting and to showcase its waterfront views.
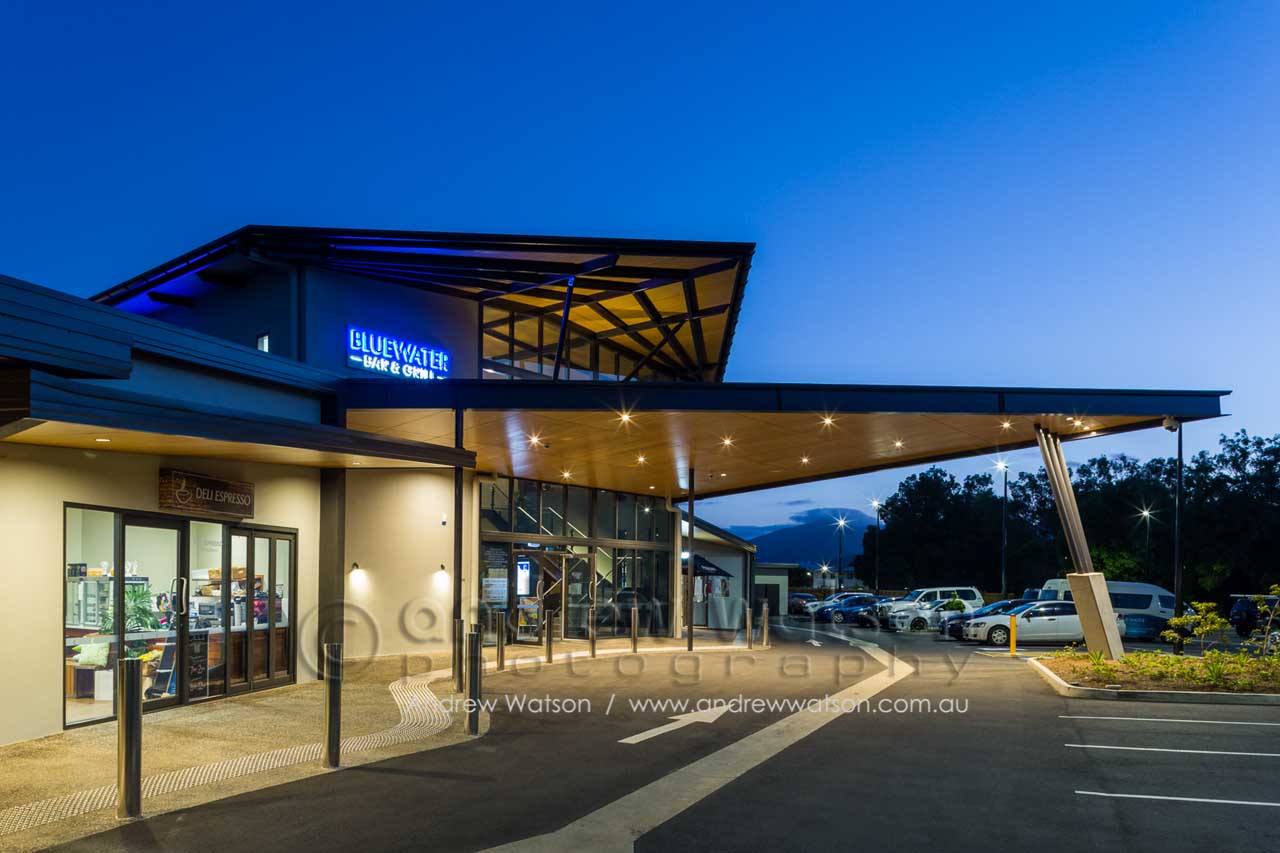
Strong use of angular forms and timber in the restaurant entranceway
- Suspended deck over the marina
- Strong use of angular forms and timber in the restaurant entranceway
- Interior bar and lounge area
- Dining area
- Upstairs bar and function area
- Spacious interior dining areas
- Long angular forms of the upper deck and outdoor dining areas
- Bar and indoor dining area
- Extensive use of timber and sound absorbing materials throughout
- Spacious interior areas
- Outdoor dining areas on upper and lower levels
- Covered exterior area
- Main bar area
- Deli accompanying a bottleshop and the restaurant/bar
- View out over deck and marina
- Angular roof form and suspended deck over the marina
- Use of glazed partitions to provide natural lighting and views
- Gable roof and deck overlooking the marina

