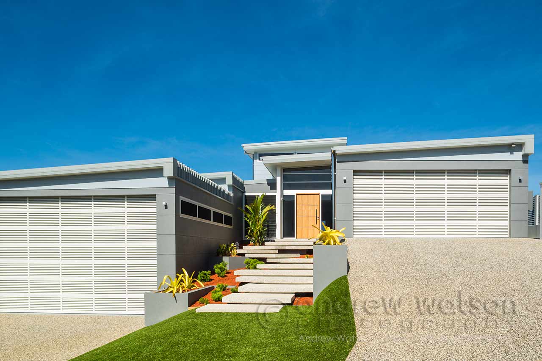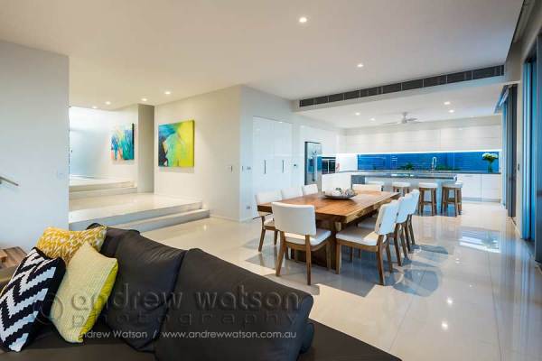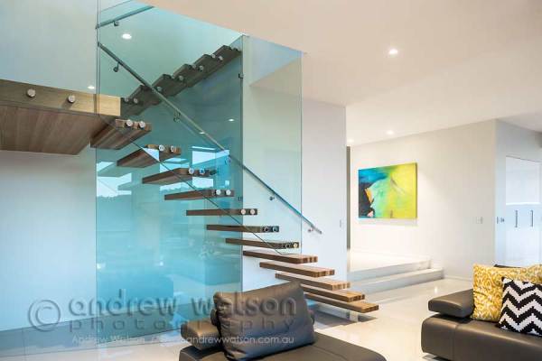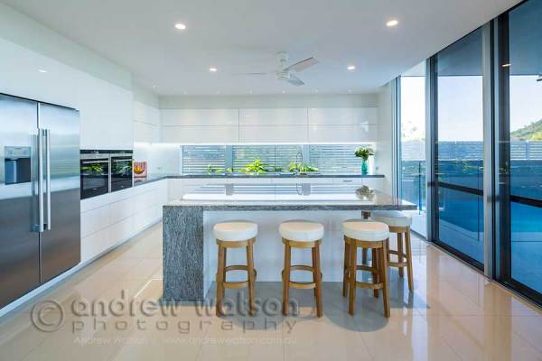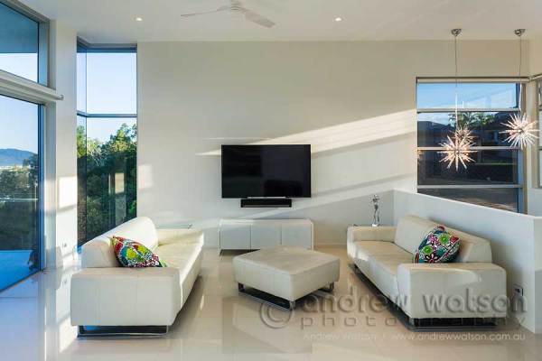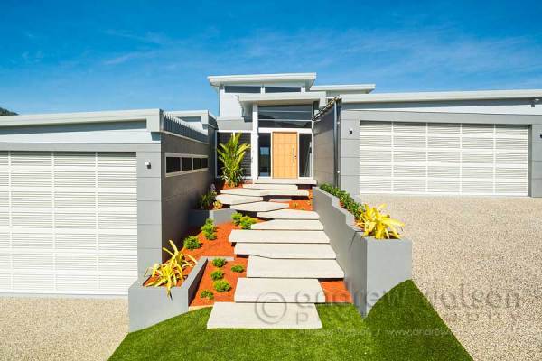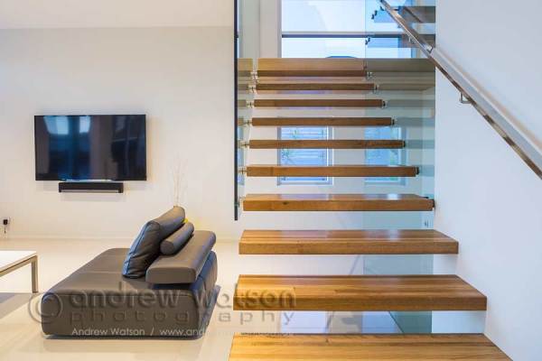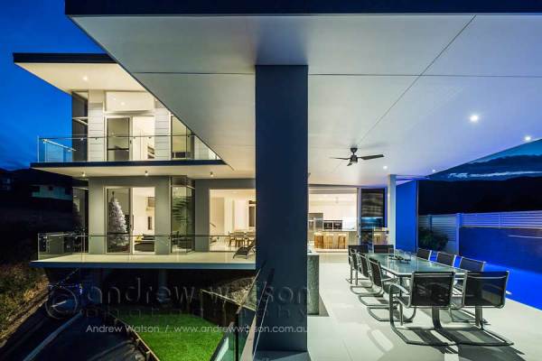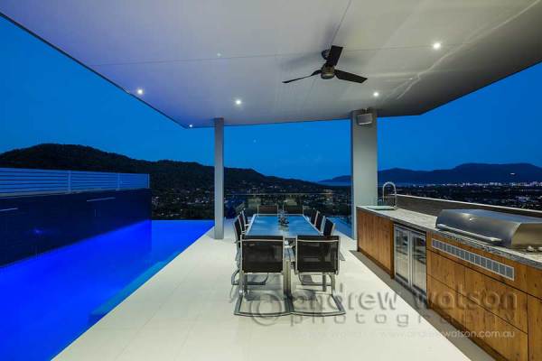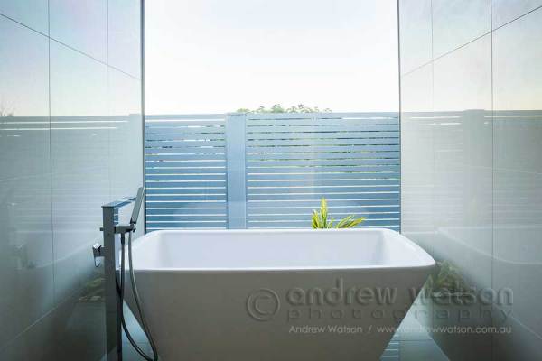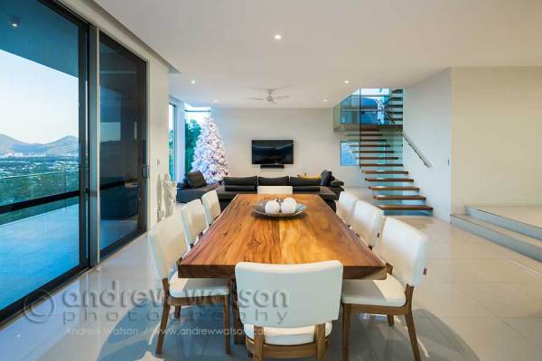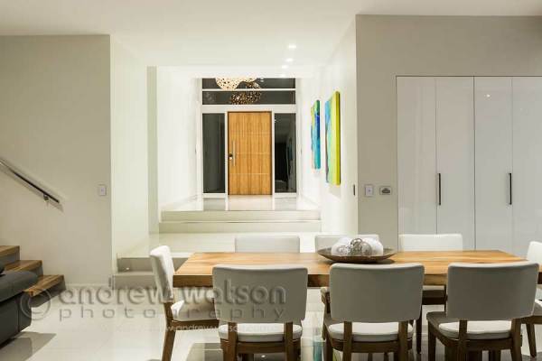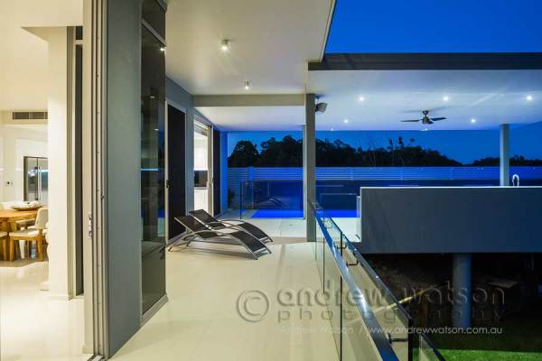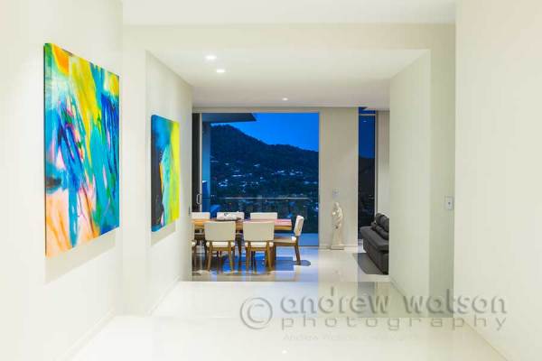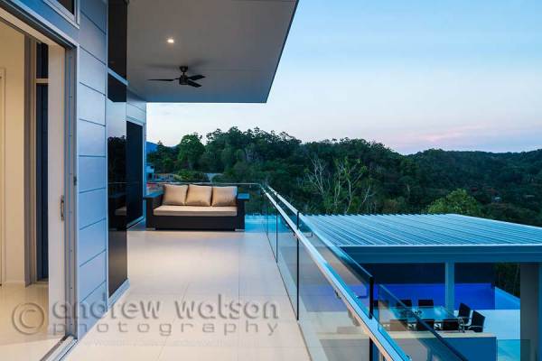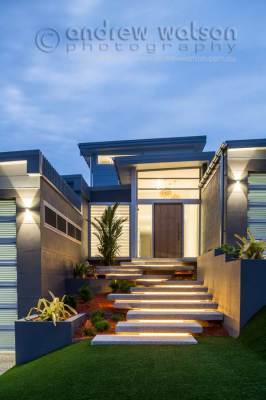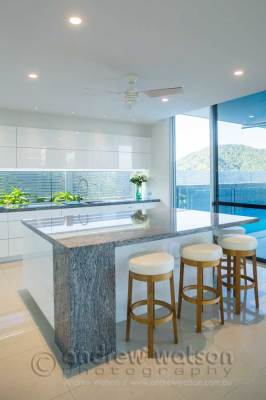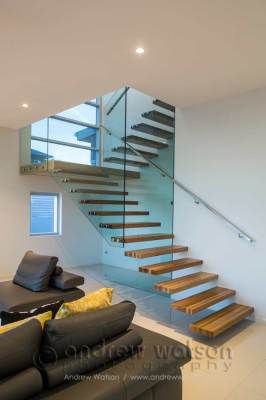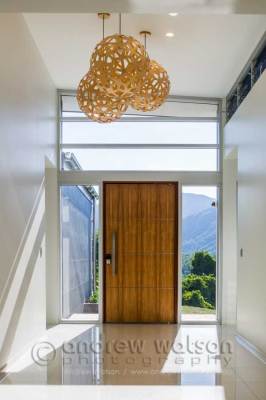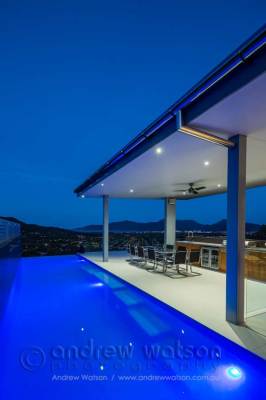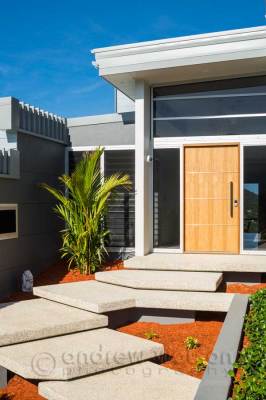I recently had the privilege of photographing a beautiful residential home designed by Julianne McAlloon Architects. Sitting atop a hillside overlooking Cairns, the striking facade features cascading, irregular concrete steps through a landscaped garden. At night these steps illuminate, creating a sense of a staircase floating on light. An enlarged foyer walkway leads through to an open plan living, dining and kitchen area which opens out to expansive outdoor areas with city views. Other great touches include an upper living room which flows into the master bedroom & ensuite, and a floating timber staircase linking the two levels.
Photography-wise, the elegant, minimalist design provides plenty of great angles and perspectives, as well as challenges trying to capture the scale and relationship between the levels. A late afternoon architecture shoot going into twilight allowed me to use the existing ambient light, as well as to showcase the interior / exterior lighting when the sun went down.
- Dining and kitchen areas with walkway to front entrance
- Floating timber stairway and two storey glass panel
- Kitchen area and large sliding doors linking to outdoor dining
- Upstairs living area
- Cascades of steps through landscaped garden to the front entrance
- Floating timber stairway linking upper and lower levels
- Outdoor dining / bbq area through to the dining and living areas
- Pool and outdoor dining / bbq area with views over city
- Main bathroom
- Dining and living areas linked to upper level via floating timber stairs
- Dining area through to entrance foyer walkway
- Balcony and outdoor dining area
- Enlarged foyer walkway through the dining & living areas
- Bedroom balcony overlooking pool and bbq deck
- The illuminated steps and front facade
- Kitchen area and large sliding doors linking to outdoor dining
- Floating timber stairs with two storey glass panel
- Enlarged foyer entrance way
- Pool and outdoor dining / bbq area with views over city
- The irregular concrete steps forming an intriguing path to the front door

